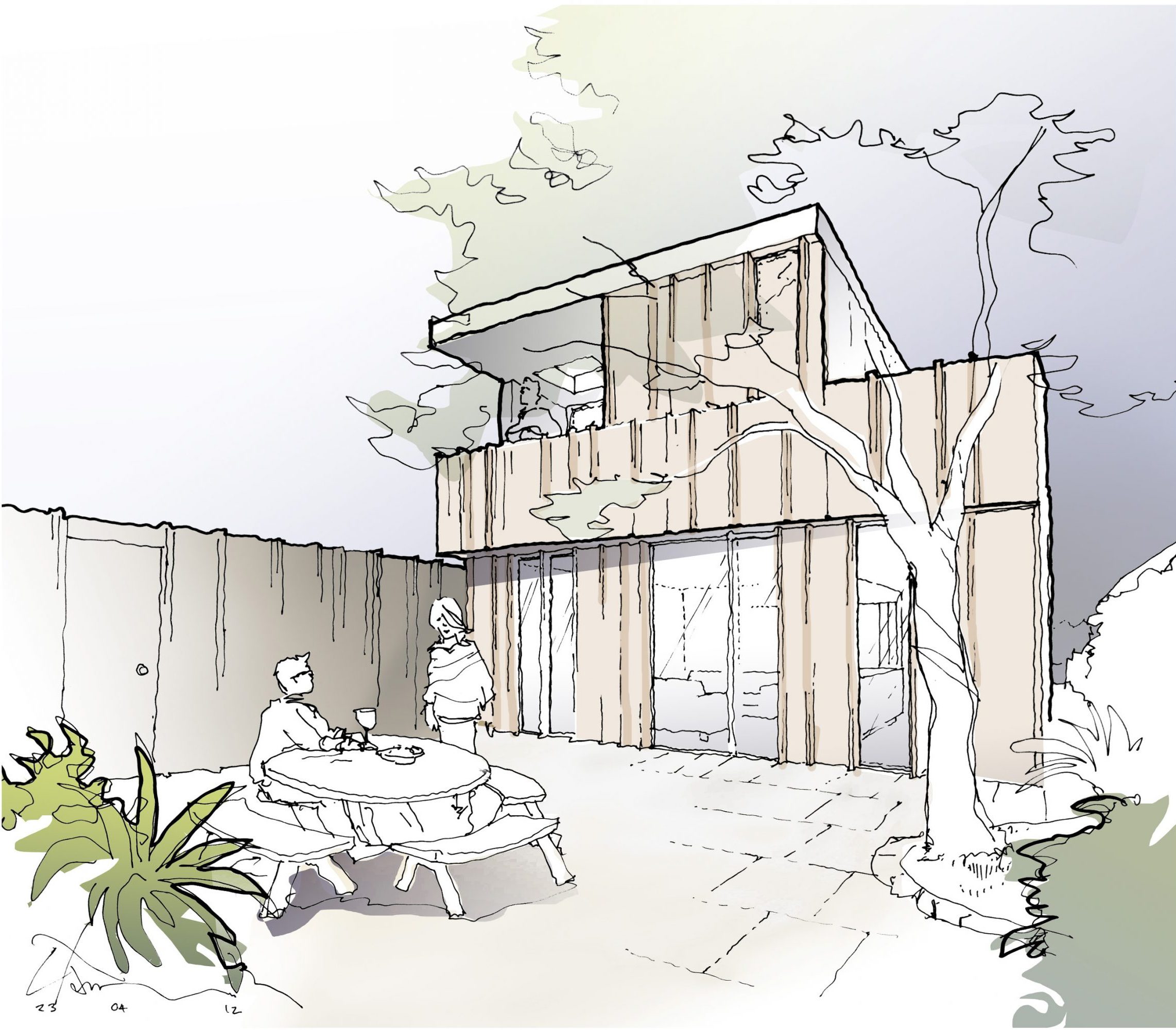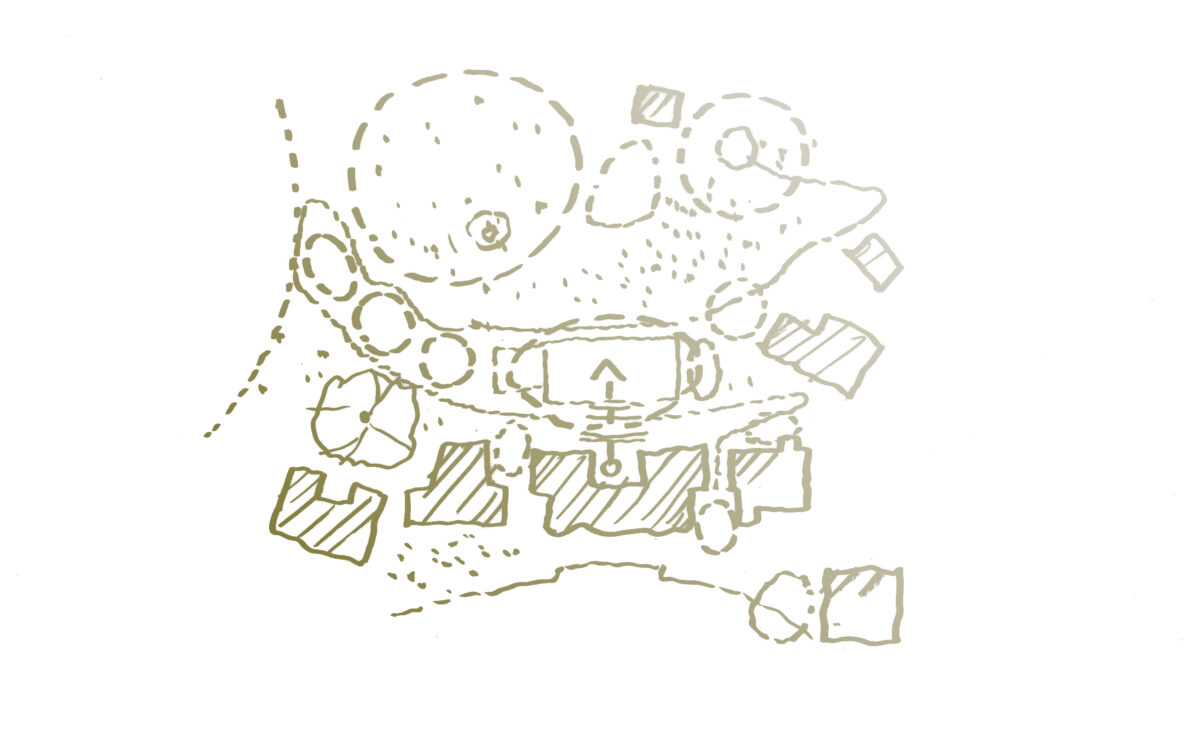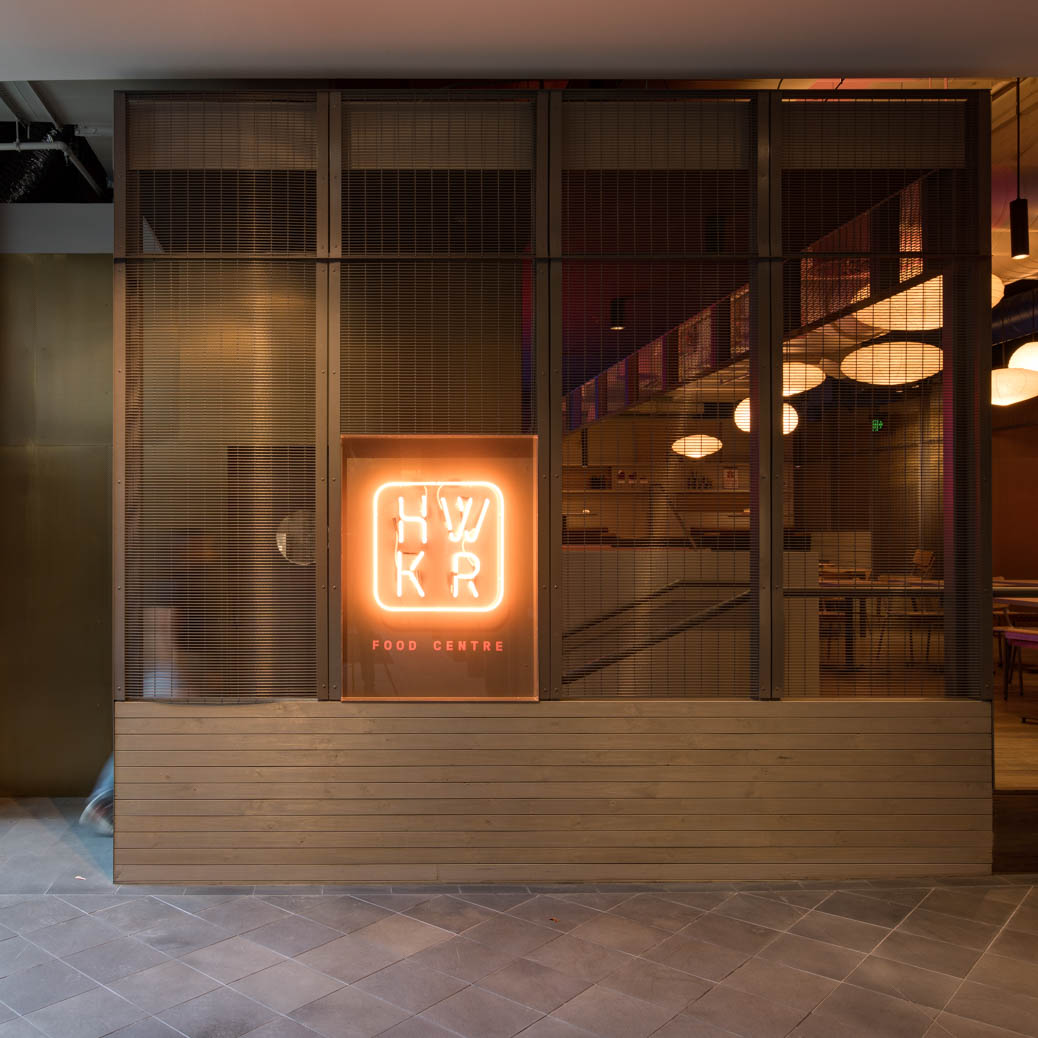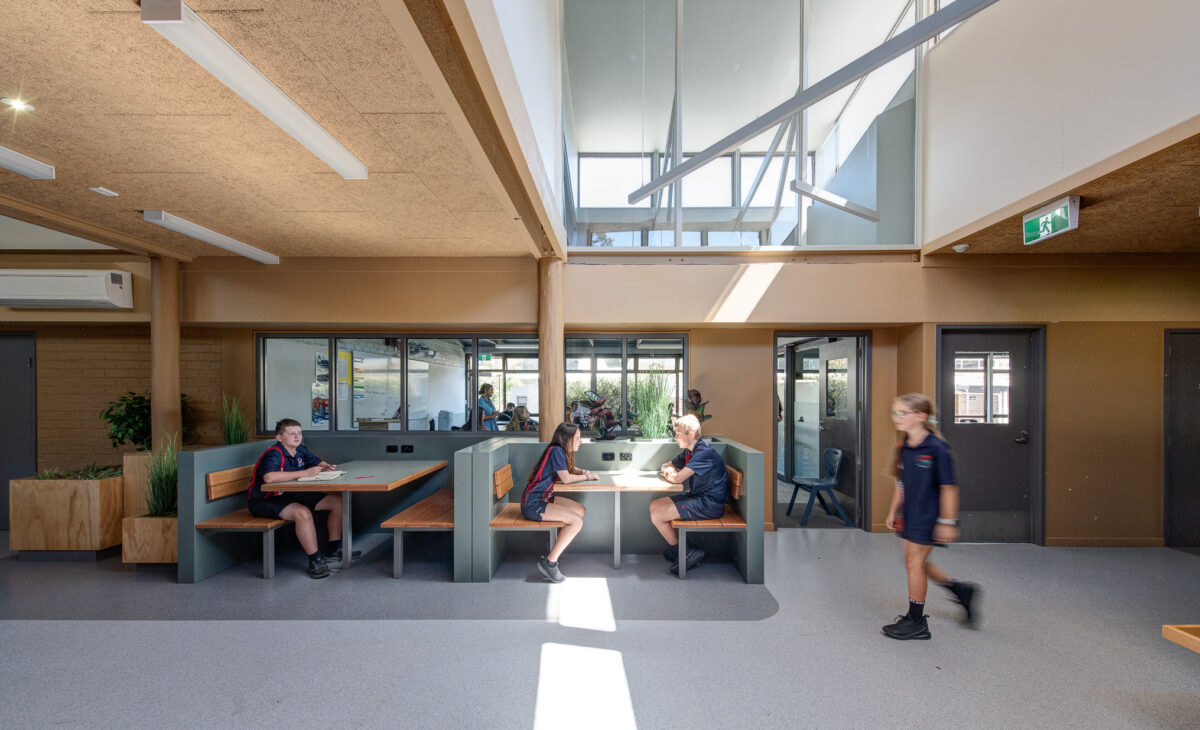Grove House
The brief was to transform a tired single storey weatherboard house in Yarraville. A double storey extension provides additional space, with its simple form and muted colours acting as a backdrop to the heritage frontage.
A central light well has been created, becoming a focal point within the house, drawing light and nature deep into the compact plan. Treating the living room as a pavilion, the light well, kitchen and garden pivot off the main space, and create a rich space of respite within the site.
Framing a resplendent Jacaranda tree, the textured timber facade and spa bath pavilion create an outdoor room that crafts the whole site into a living realm for the clients.
This project has been completed.









