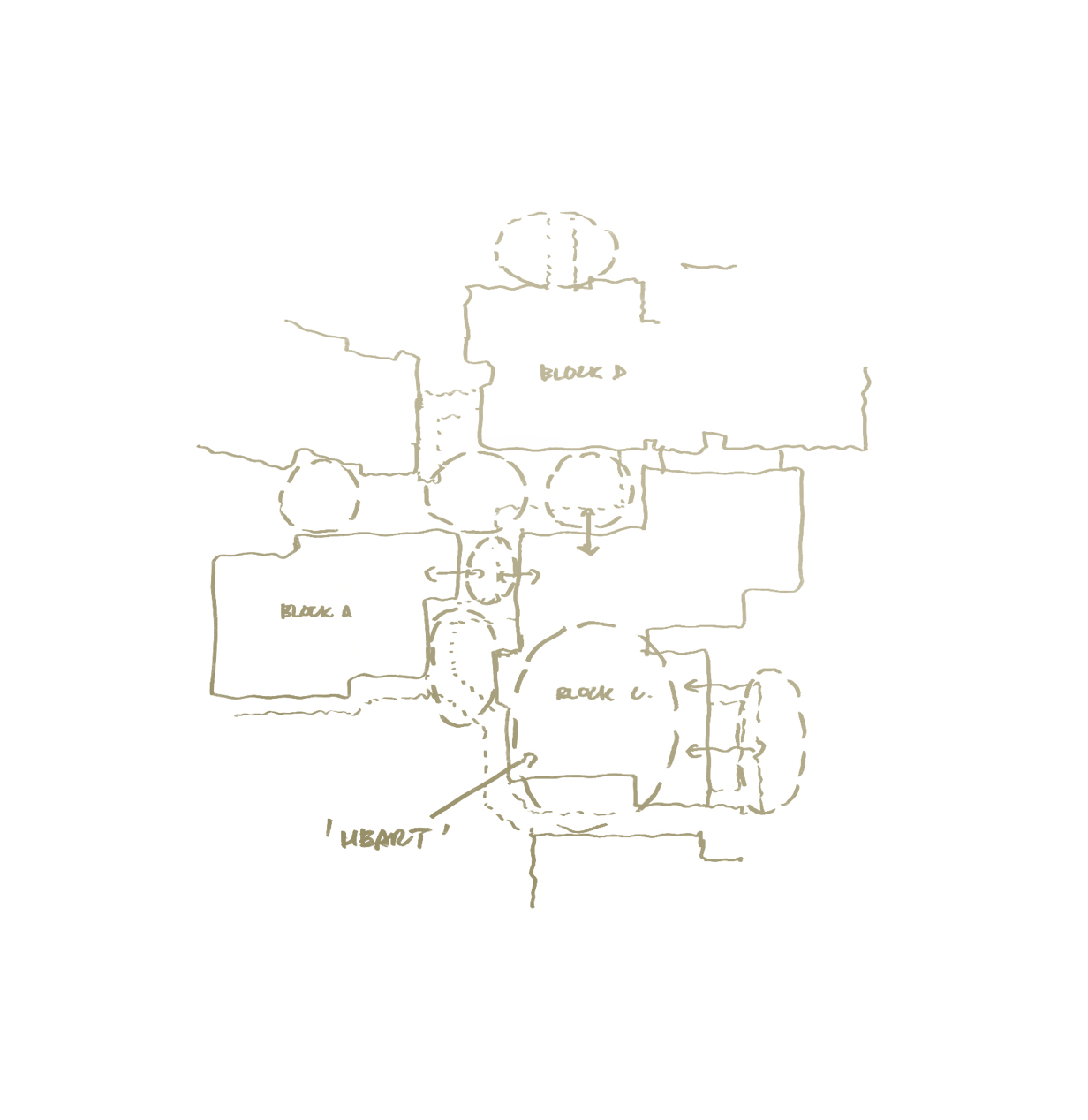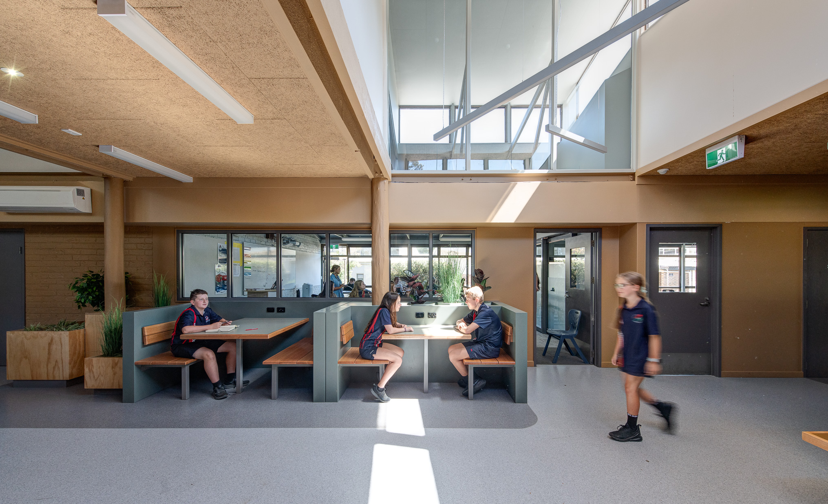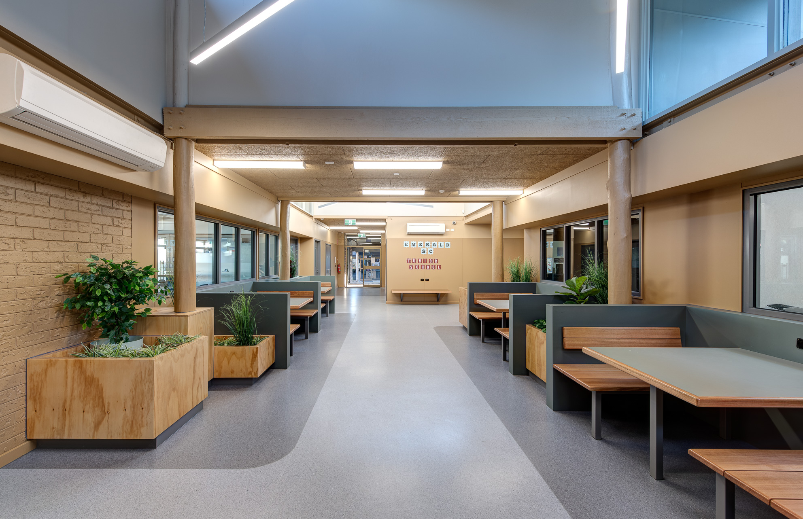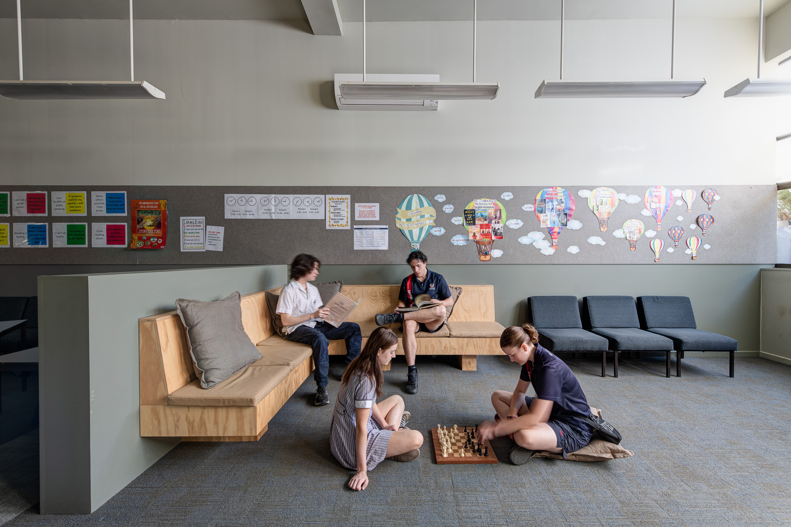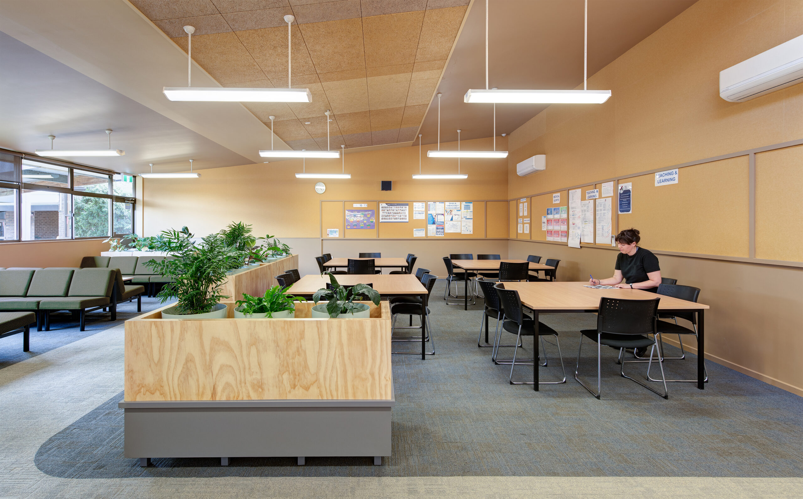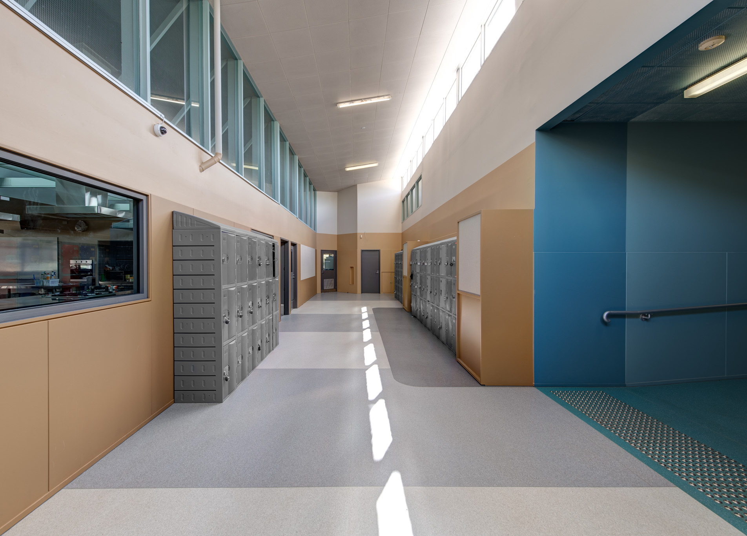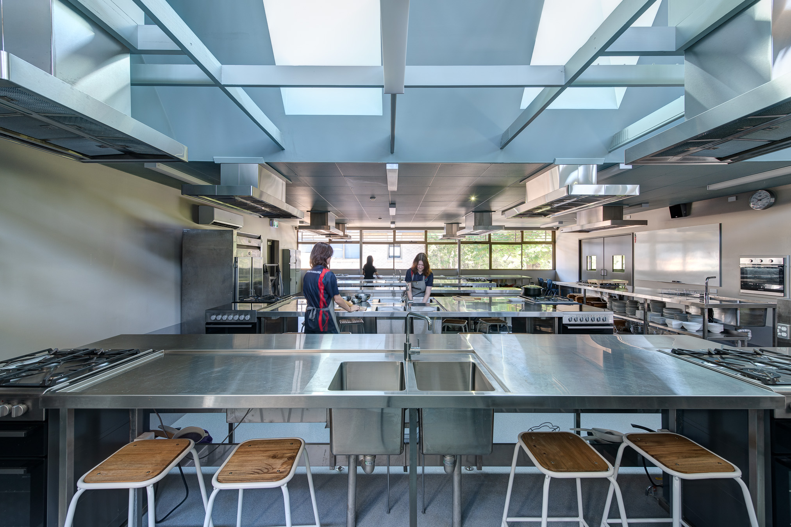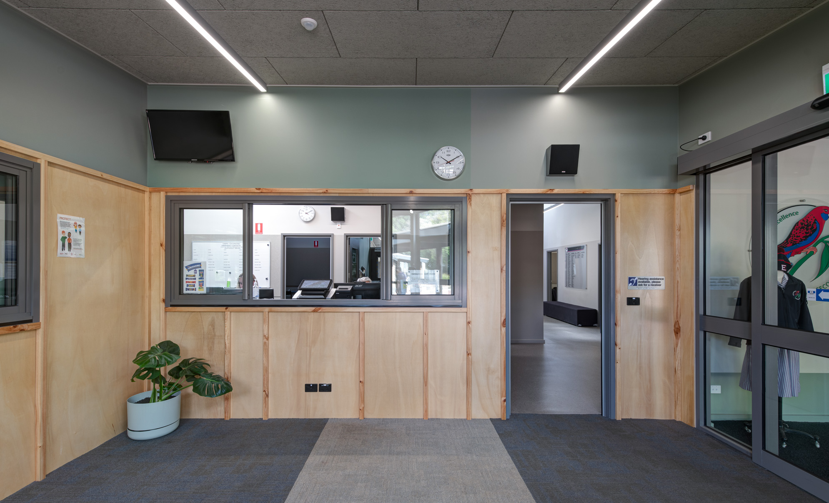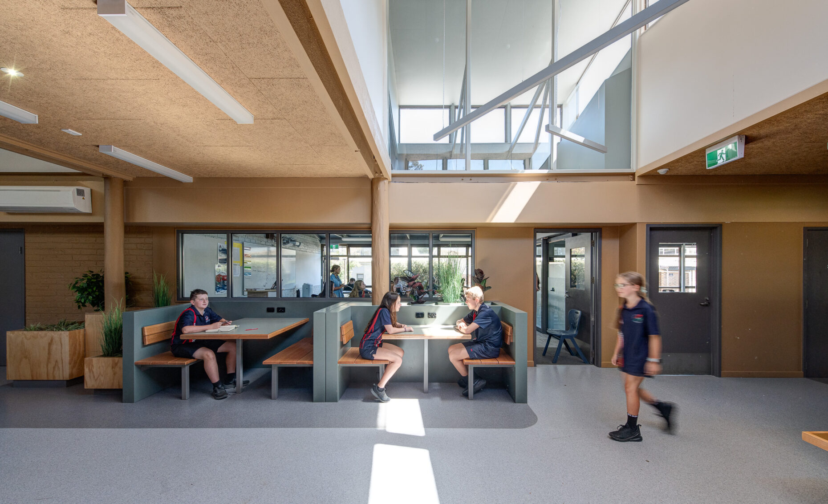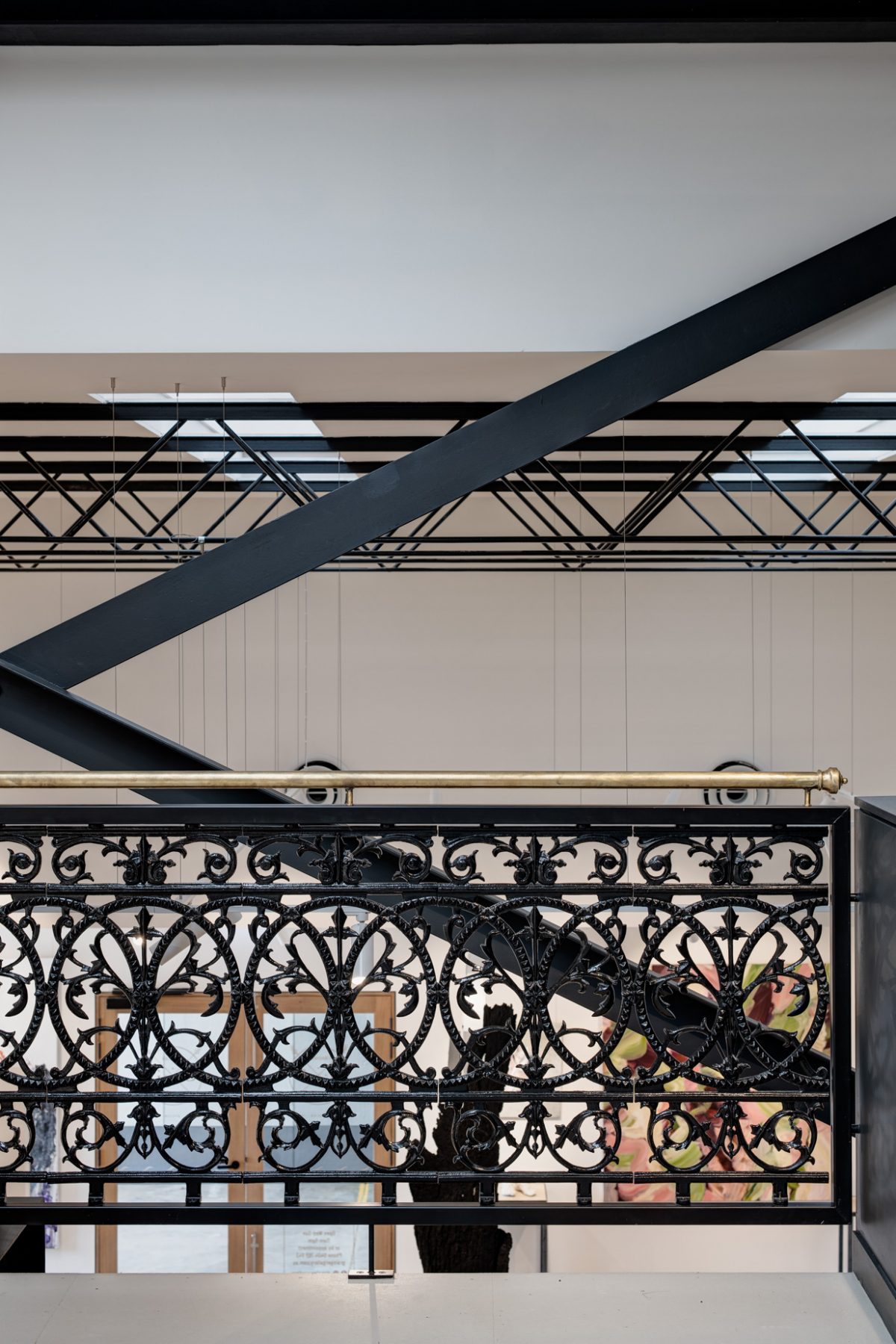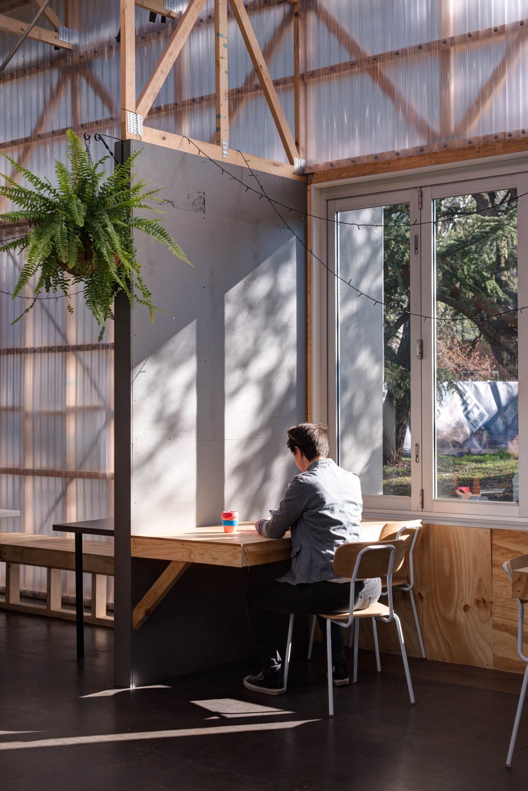Emerald Secondary College
The upgrade and modernisation the central school buildings at Emerald Secondary College for the VSBA aims to increase connectivity in the school. The design interconnects flexible classrooms and adapts existing circulation as a connective interior street where collaboration and informal learning thrive.
Across 2,700 sqm, including the library, specialised classrooms and the administration building, existing built fabric has been recalibrated into a new beating heart for staff and students alike.
New learning nooks and breakout edge spaces encourage informal learning spaces and inspire social interactions. Flexible teaching spaces will allow for team teaching to assist in more engaged, inclusive and collaborative environment.
Staff wellness is highlighted by connective reconfiguration of the administration building to improve the central hub to encourage collaboration.
Photography by Jaime Diaz-Berrio
