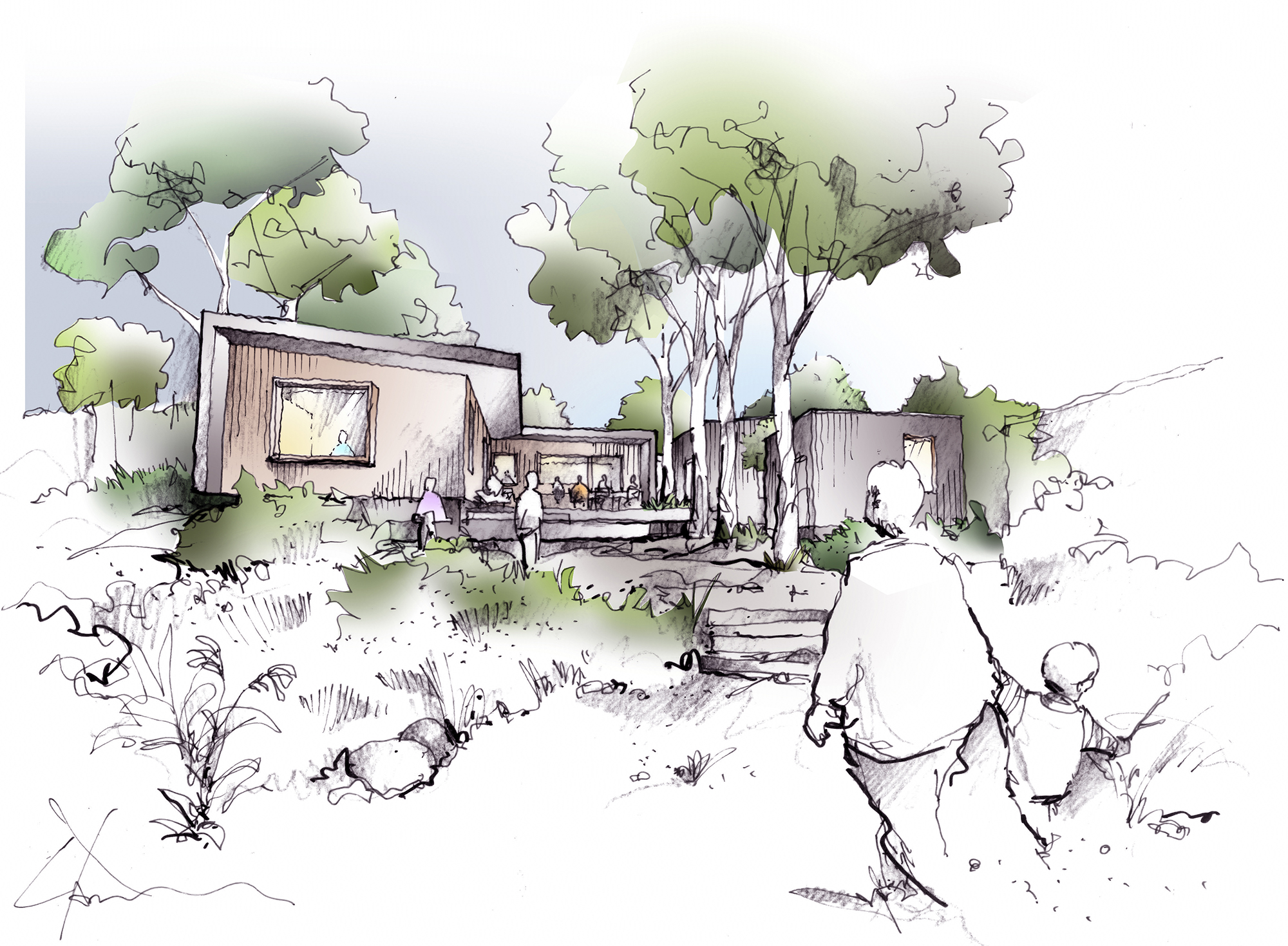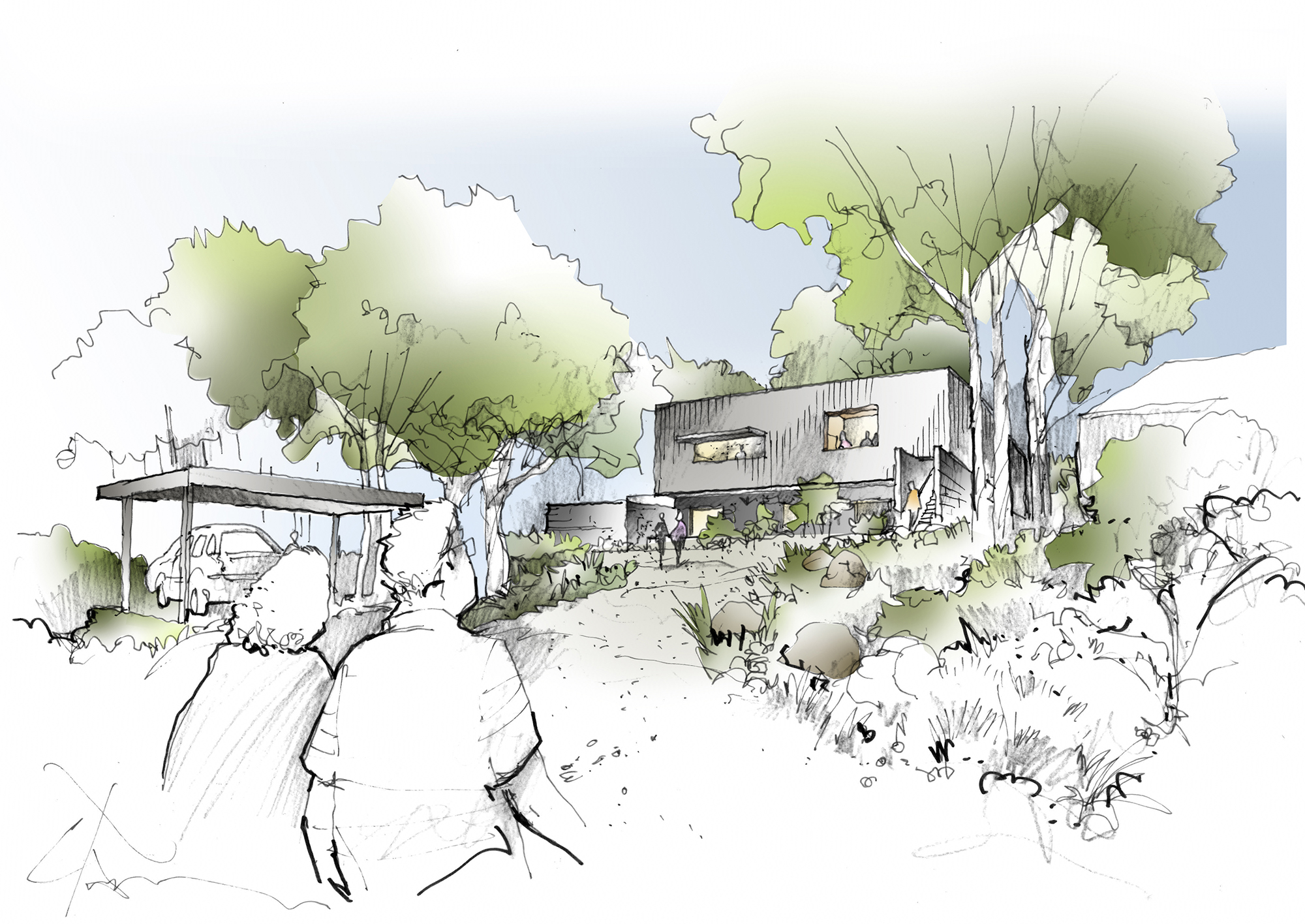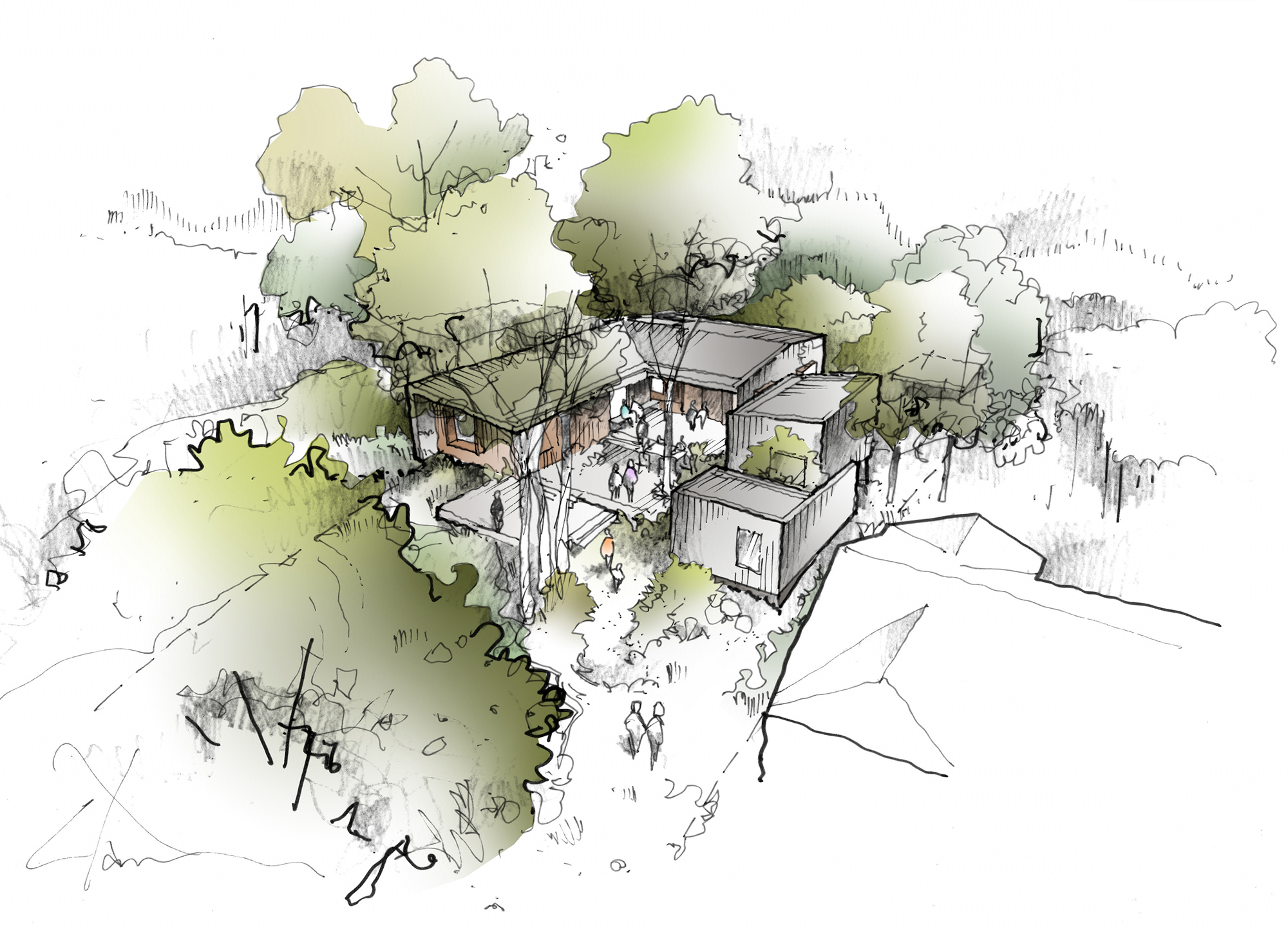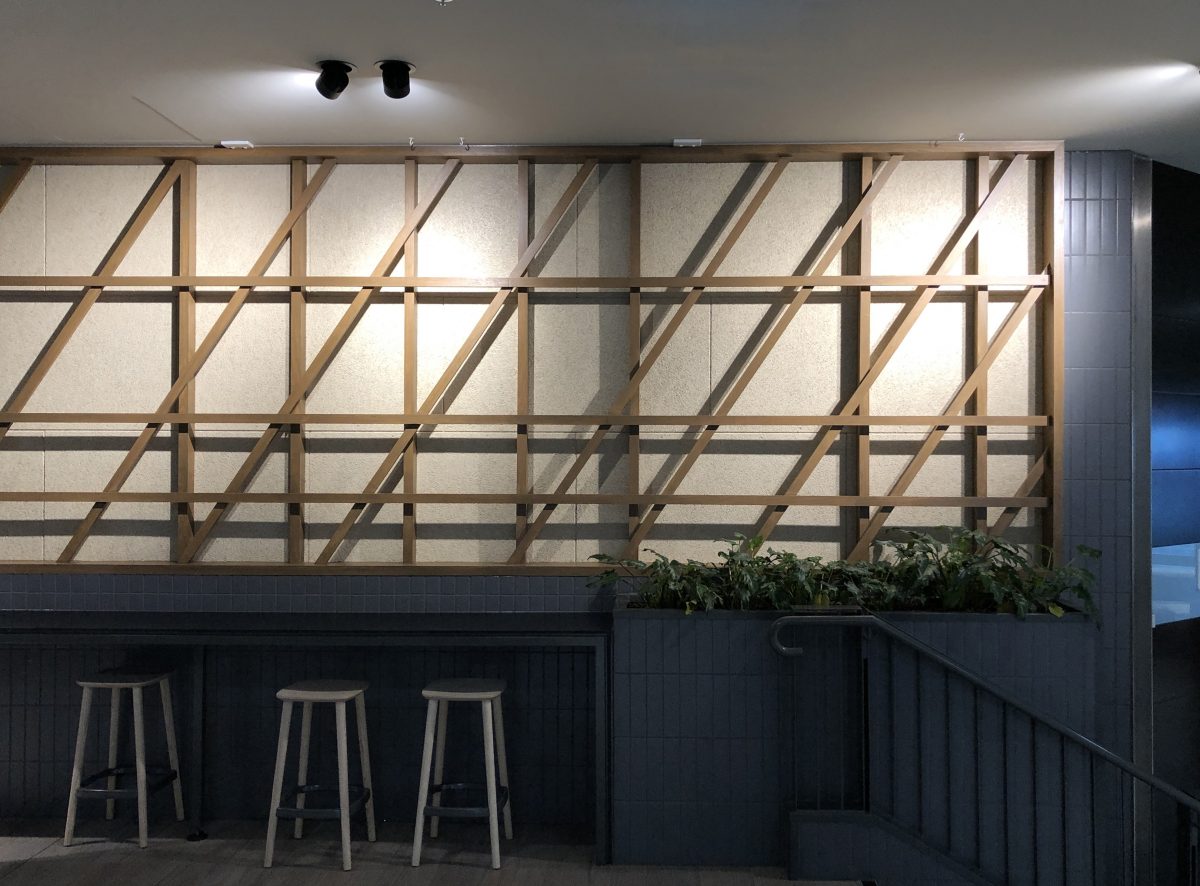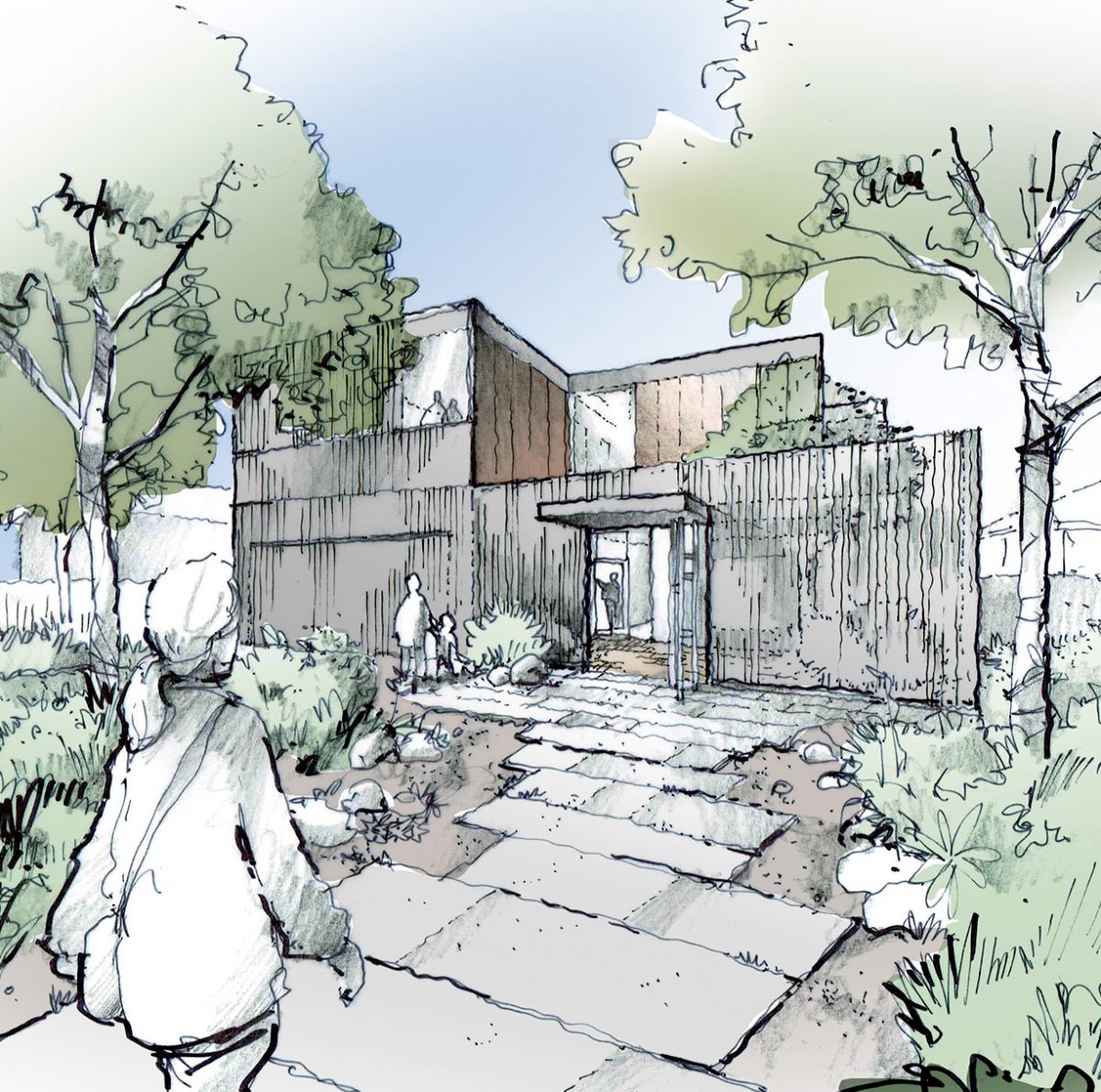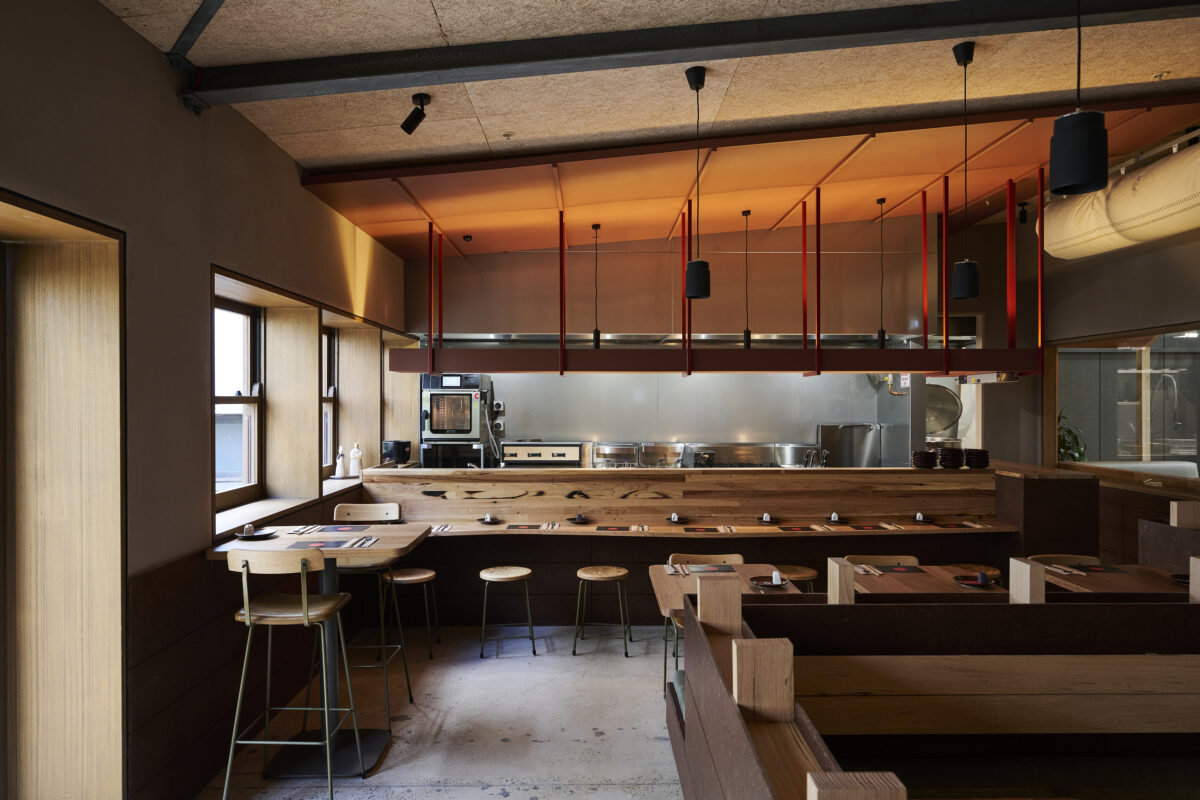Daylesford House
Located on a hill at the confluence of the 2 state forests, this newbuild home seeks to create a clustered house akin to a village, arranged around a central courtyard.
Drawing together the stepped scales of landscape, building and personal space, the design serves to frame a series of interconnected space on the site, providing an unfolding sequence that leads to a reposed sense of connection and respite.
The robust materiality of the house reconciles the high bushfire risk on the site, whilst activating the senses of the occupants through the agency of a series of courtyards and light wells that intersperse the daily living experience.

