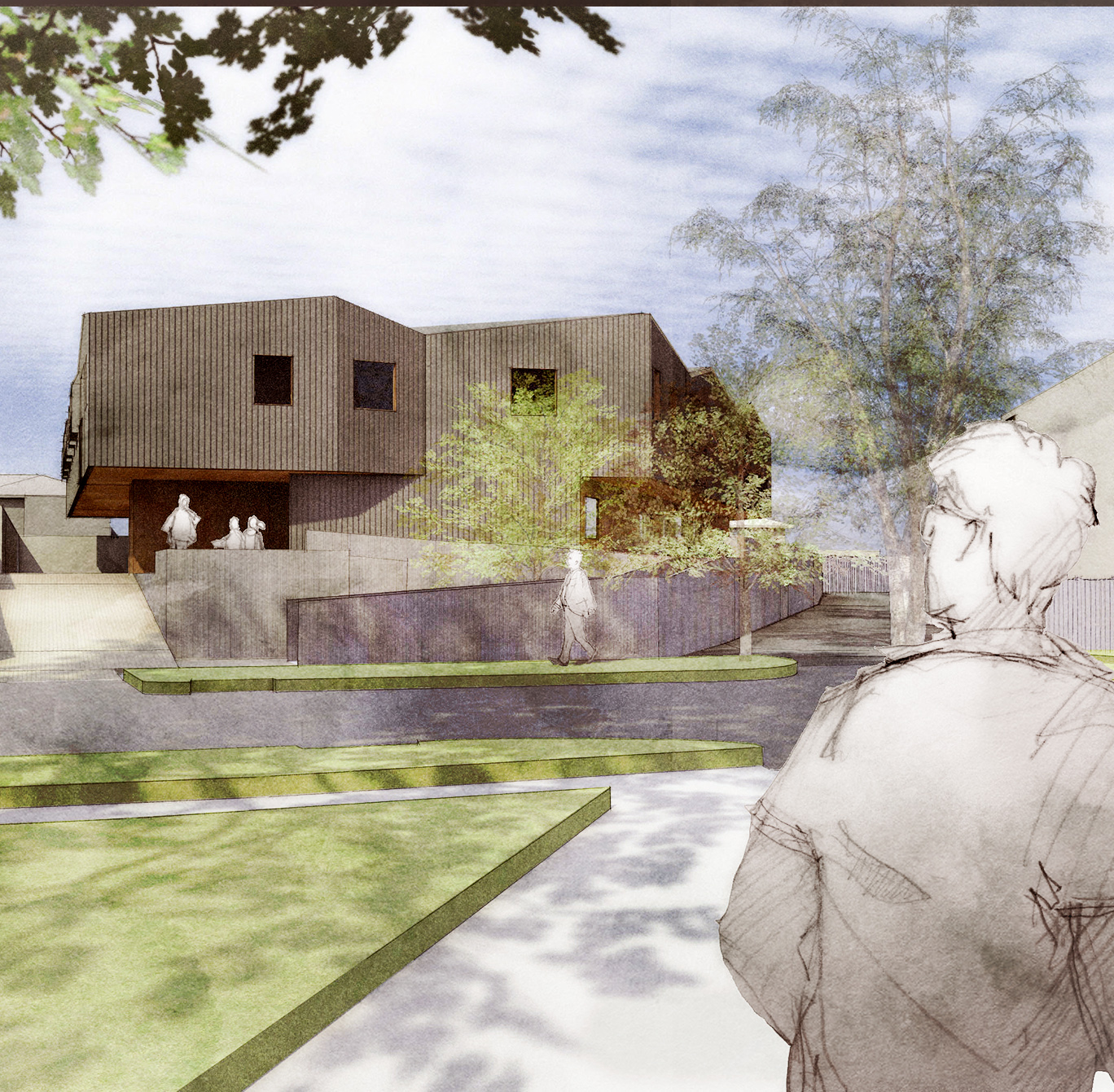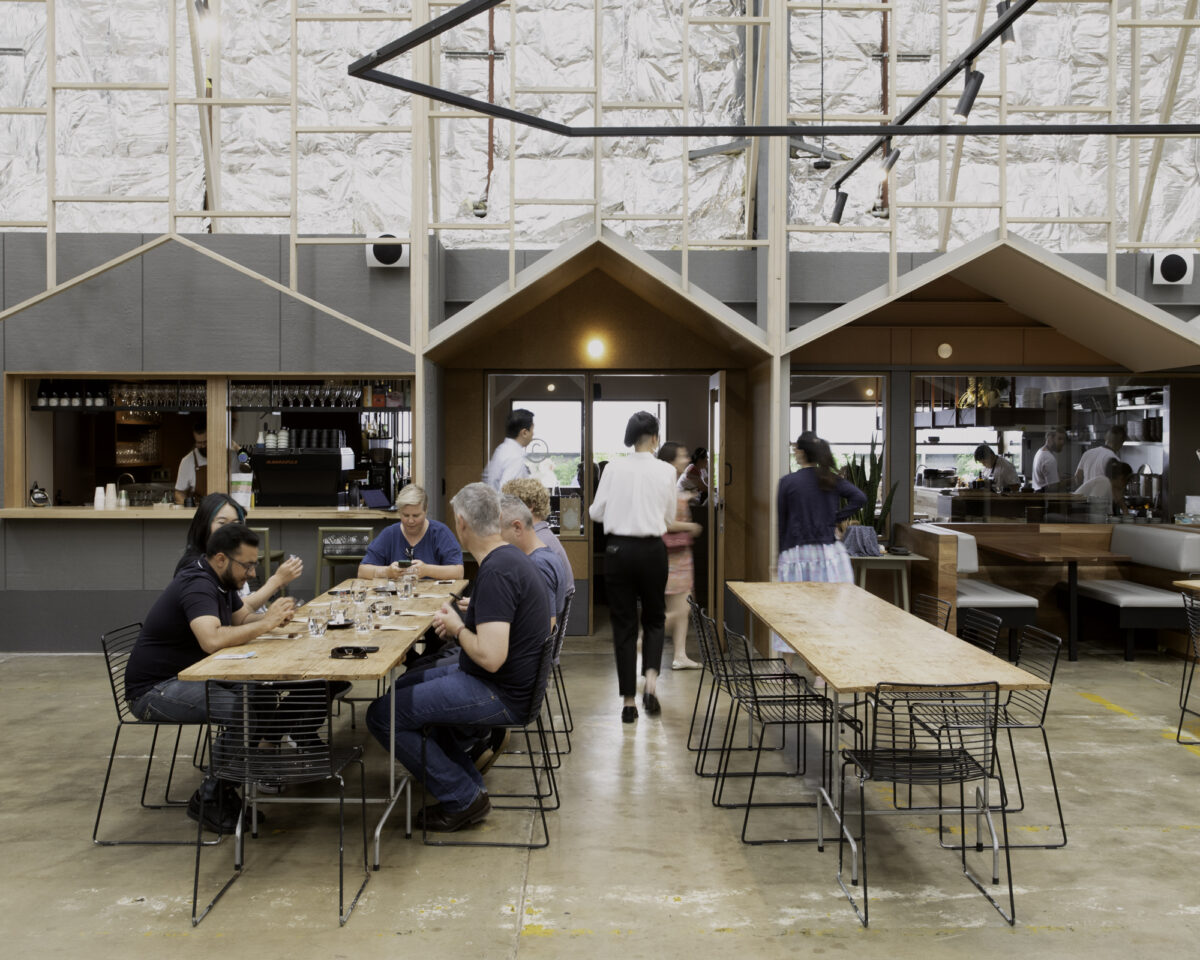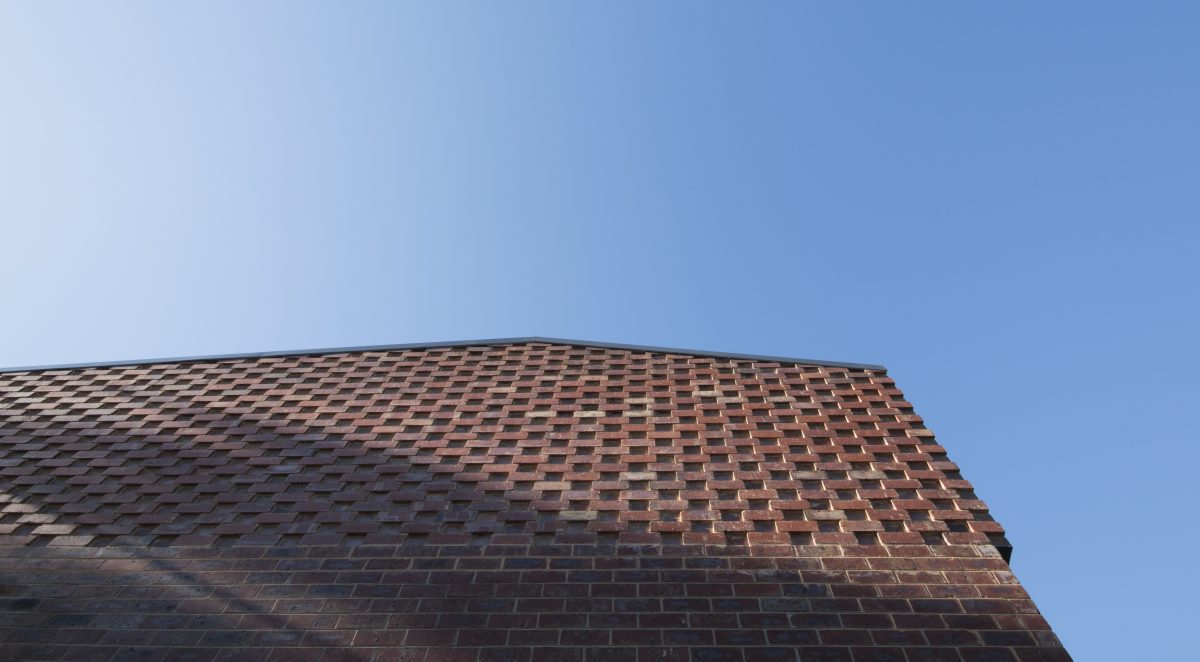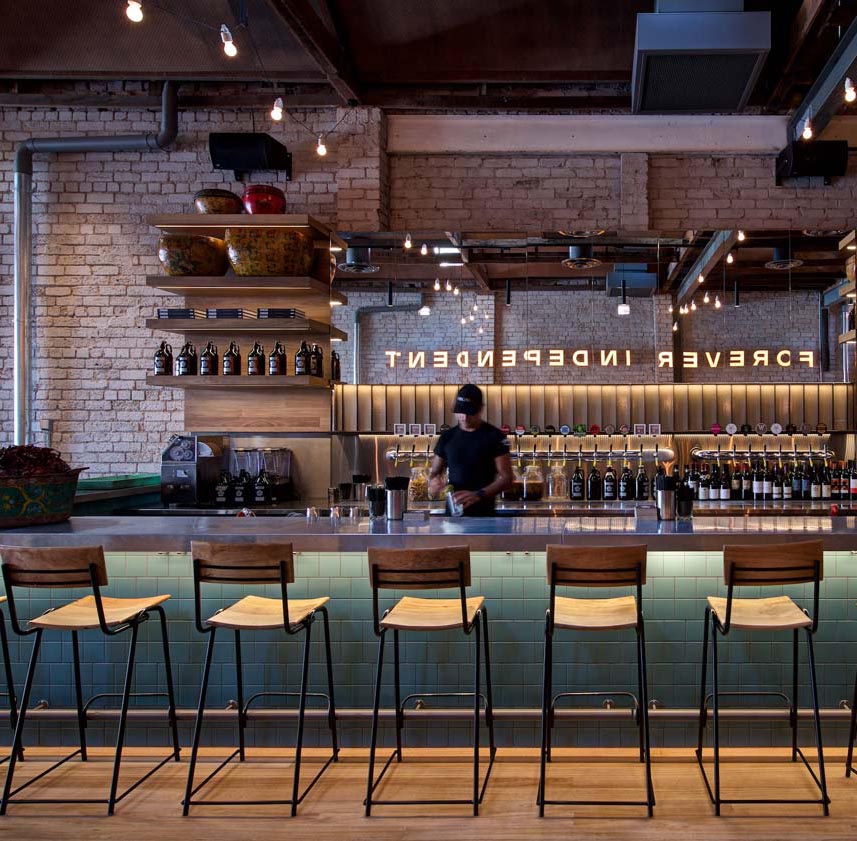Cloister Housing
Seeking to provide a sense of community and identity on a key corner site, this housing development addresses notions of urban scale and communal space.
Anchoring the corner, the building opts for an elegant metal clad volume elevated above the floodplain affecting the site. A pleated roof plane articulates the façade profile in reference to the surrounding hip roofs, allowing the housing to relate to the scale and grain of the surrounding context. In counterpoint to the metal cladding, balconies and terraces are clad in timber providing pockets of rich materiality for the users.
Treating the site as an interrelated whole, the building extends to the site boundaries, affording the creation of a shared open air courtyard at the heart of the building. Akin to a cloister, this timber- clad courtyard embraces two trees, and forms a communal and social focus that connects the users with nature.
Environmentally, the courtyard maximises the solar access and cross ventilation to the apartments.







