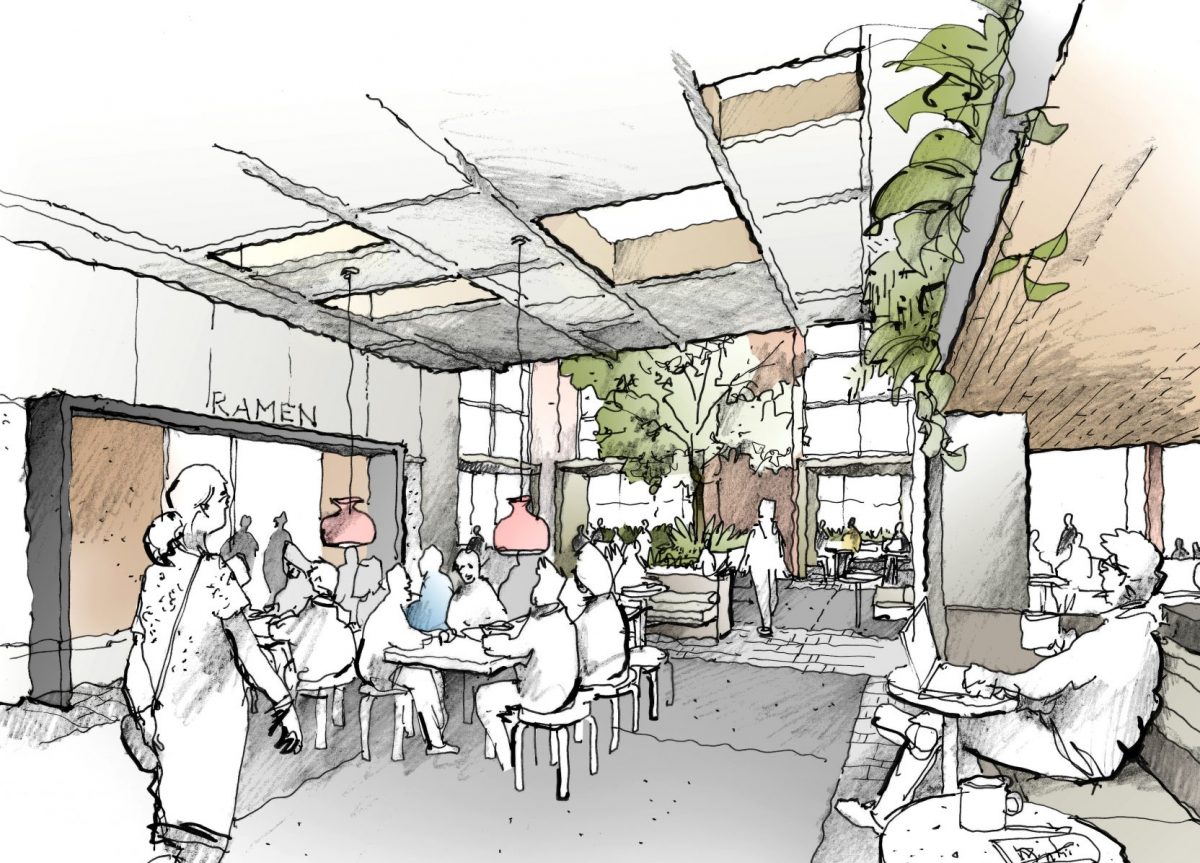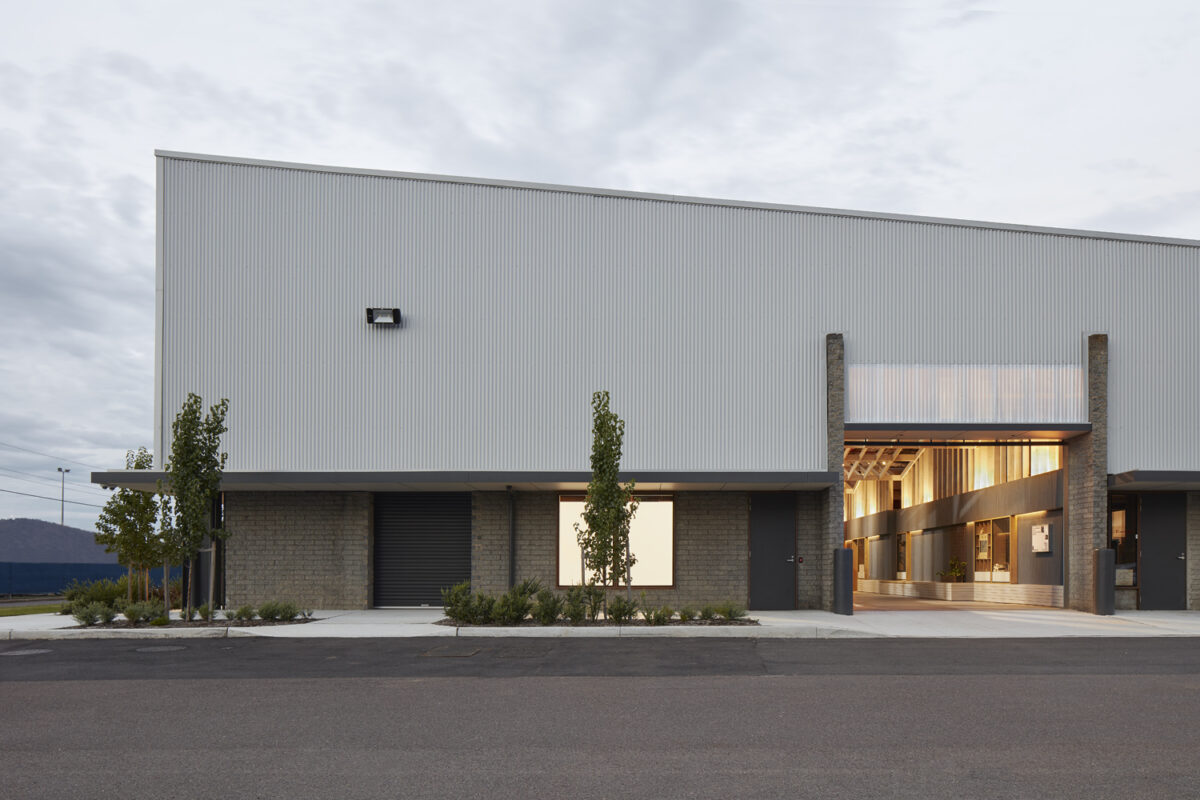Templestowe House
With our clients love for Japanese architecture as a starting point, the architecture for this house makes use of courtyards and thresholds to frame nature, creating an enhanced connection to the environment.
The house is perched atop a hill with expansive views to the East and North. For our clients, it was critical to capture these views and to balance them with a sense of intimacy and a tactile connection to nature – a nature sanctum’.
With this in mind, the house is conceived as a cluster of intimate pavilions, nested within a delicate screen. The spaces between the pavilions accommodate courtyards and light wells, allowing nature to penetrate deeply within the plan, and blur the perceptions of interior and exterior space. This allows the space to ebb, flow and meander through the house, creating layers and thresholds for occupation that increase the opportunity for social interaction throughout the house.









